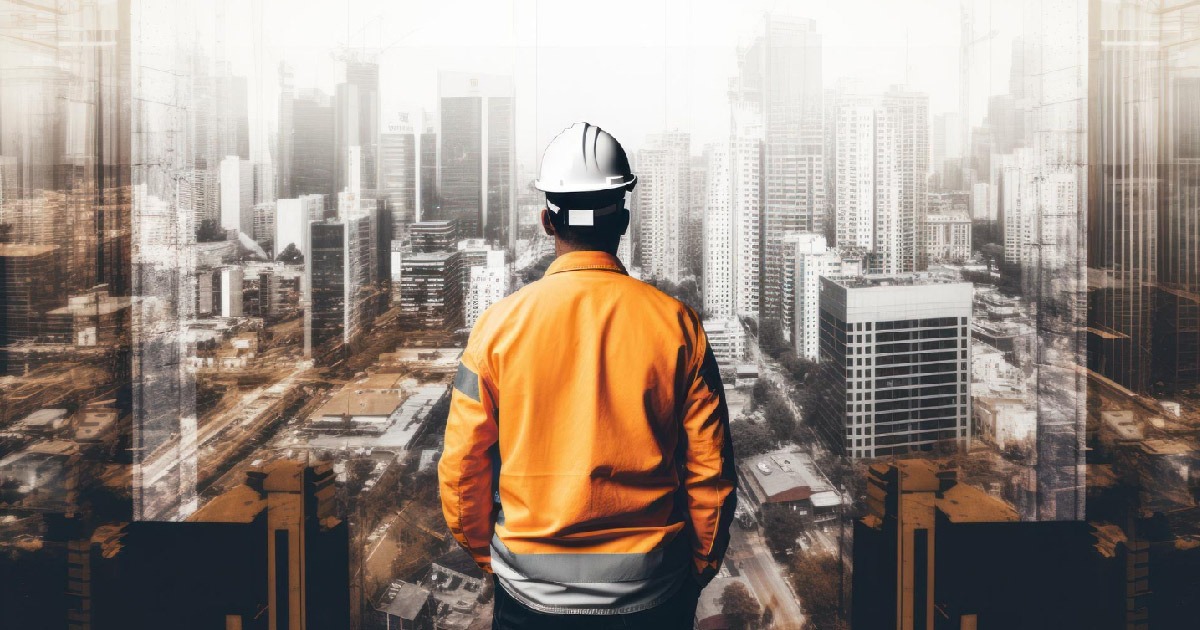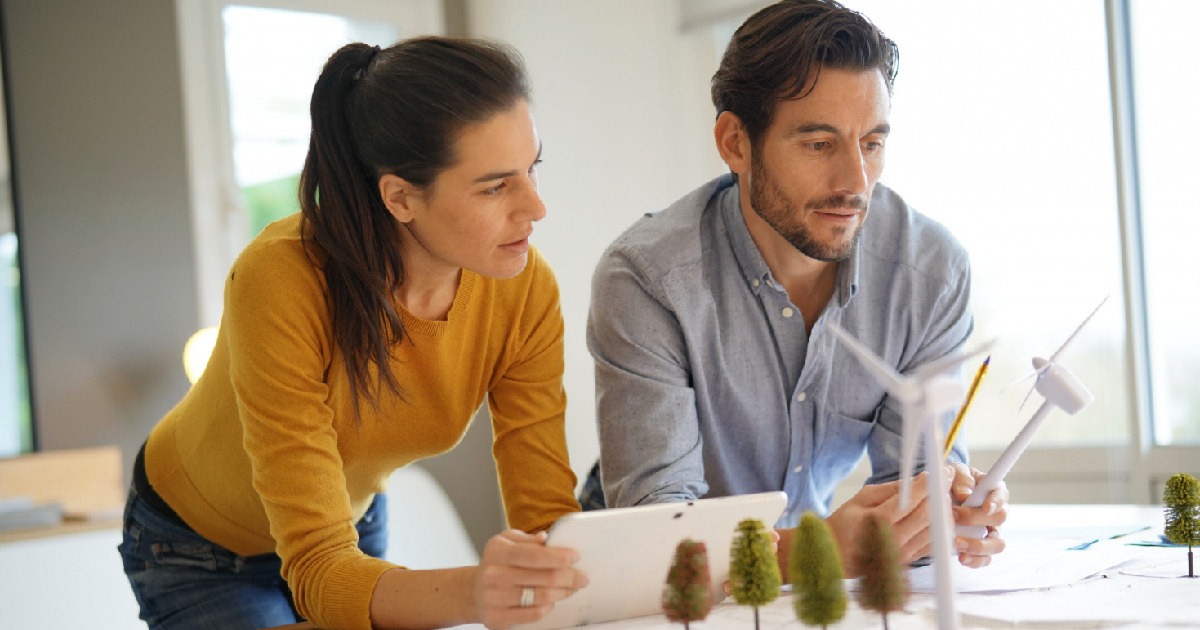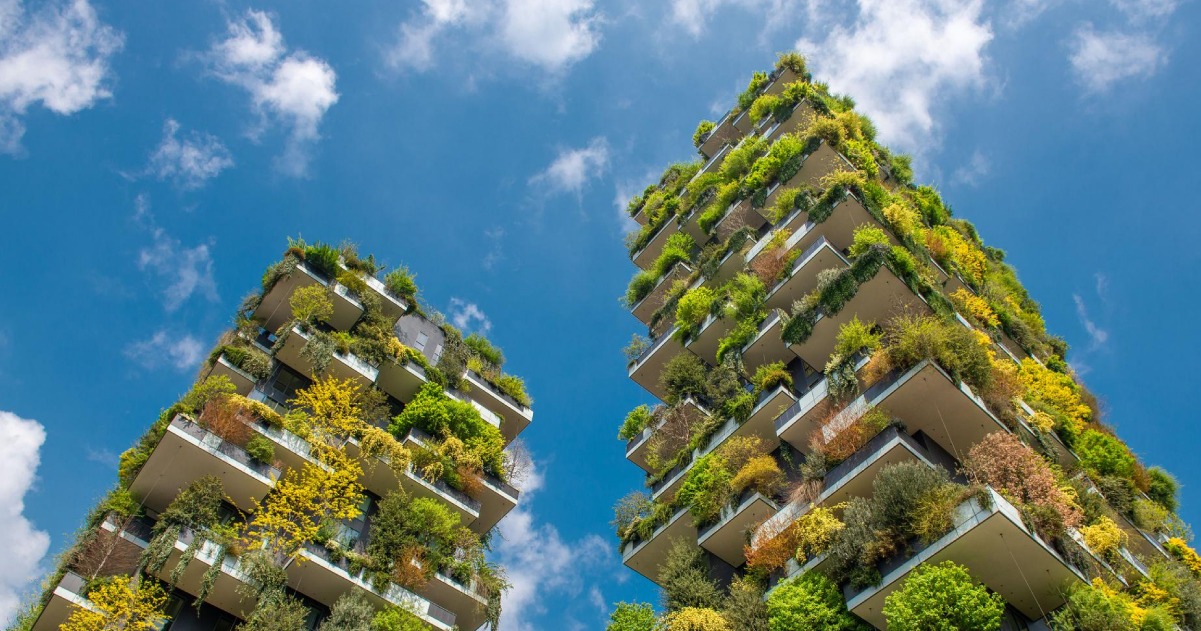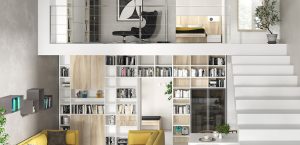The construction industry is constantly evolving, and emerging technologies are leading the way to the future of design and construction. Here we explore some of the technologies that are transforming the construction landscape and that promise to change the way we conceive and build our spaces.
3D Printing: Beyond Conventional Limits
3D printing has ceased to be a futuristic technology and has become a tangible reality in construction. It is revolutionizing efficiency and sustainability in construction, allowing unprecedented customization and a significant reduction in construction waste. Imagine your home designed and built layer by layer with millimeter precision.
3D printing technology has evolved beyond the conventional limits of construction, marking a milestone in the way we conceive and materialize structures. Instead of relying on traditional methods of assembling structural elements, 3D printing is a technology that allows the creation of complex, custom shapes efficiently and accurately. This revolutionary approach has paved the way for the quick and affordable construction of homes and buildings. Imagine the possibility of designing not just walls and ceilings, but intricate architectural elements and unique shapes that defy the limitations of conventional construction. 3D printing not only reduces construction costs and time, but also opens up a world of creative possibilities, allowing architects and designers to explore shapes and structures that previously seemed unimaginable.
Virtual and Augmented Reality: Designing in a Virtual World
Virtual Reality (VR) and Augmented Reality (AR) are radically transforming the way we design and visualize technology in architectural projects. In an increasingly digital world, these emerging technologies offer powerful tools that transcend traditional design limitations. With Virtual Reality, architects and clients can fully immerse themselves in their creations, exploring spaces before they become tangible, walking down hallways, testing color schemes, and experimenting with designs in a realistic virtual environment. This not only streamlines the design process, but also allows for a deeper understanding of the scale and atmosphere of the project with this technology. On the other hand, Augmented Reality brings virtual designs to the real world, overlaying digital elements on physical environments. This overlay capability makes it easy to visualize how a planned building integrates with its existing environment. This approach not only streamlines the decision-making process but also improves design accuracy.
Drones in Construction: Efficient Surveillance and Mapping
The incorporation of technology such as drones in the construction field is revolutionizing efficient site surveillance and mapping. These unmanned aerial devices offer a unique and detailed perspective of projects under construction, allowing for precise, real-time monitoring. Drones can conduct regular inspections of construction sites, capturing high-resolution images and videos that provide a comprehensive view of project progress. Additionally, its ability to map terrain makes it easy to plan and make decisions based on accurate geospatial data. This technological tool not only improves efficiency and safety in the workplace, but also provides our clients with an up-to-date and detailed view of each stage of their project.
Internet of Things (IoT): Smart Buildings
The Internet of Things (IoT) has ushered in the era of smart buildings, transforming the way we interact with our built environments. This technology has enabled the connectivity and automation of various systems within buildings. From efficient energy management to user safety and comfort, the integration of intelligent sensors, devices and control systems optimizes the performance and functionality of built spaces. Sensor technology that regulates lighting according to natural light, air conditioning systems that adapt to individual preferences, and security systems that proactively respond to surrounding conditions are just some of the applications that the IoT brings to modern architecture.
Integrated Renewable Energies
The integration of renewable energy marks a significant milestone in sustainability and energy efficiency in construction. Solar panels, wind turbines integrated into architectural design, and energy storage systems are some of the solutions we explore to reduce dependence on non-renewable sources. The integration of renewable energy not only contributes to climate change mitigation, but can also translate into significant long-term savings for building owners and users.
Modular Construction: Building Efficiency
Modular construction is emerging as a revolutionary technology in the construction industry, marking a new era of efficiency and sustainability. This approach involves prefabricating building components in controlled environments, away from the construction site, and then assembling them on site.
Efficiency is one of the hallmarks of modular construction. Manufacturing in controlled environments allows for greater precision and quality in component production. Additionally, by minimizing construction time on site, costs associated with project management, labor and construction waste are reduced. This efficiency not only speeds up delivery time, but also allows for greater control over the quality of the final product.
Sustainability is another crucial aspect of modular construction. The ability to reuse and recycle prefabricated modules minimizes construction waste compared to conventional construction methods. Additionally, modular design often facilitates the implementation of energy efficiency strategies and the use of sustainable materials.
Artificial Intelligence in Construction
The intelligence Artificial (AI) is emerging as a key component in the construction industry, transforming the way projects are planned, designed and executed.
One of the highlights of Artificial Intelligence in construction is its ability to analyze large sets of data. Using advanced algorithms, AI can process detailed information about terrain, weather conditions, project costs and schedules. This analytical capability provides architects and builders with valuable information for informed decision making.
Project planning benefits significantly from AI. Algorithms can evaluate various variables and scenarios, helping to anticipate potential problems and optimize project design and execution. This not only reduces risks but also speeds up the decision-making process.
In the design phase, Artificial Intelligence is used to generate creative options and optimize designs based on specific criteria. Algorithms can analyze patterns and trends in architecture, suggesting innovative and efficient solutions. This not only saves time in the design phase, but also leads to more sophisticated and customized architectural results.
During construction, AI plays a crucial role in site management. Technology can monitor progress in real time, identify potential delays and optimize resource allocation. This contributes to more effective control of costs and deadlines, improving operational efficiency.
Artificial Intelligence is also integrated into security and surveillance systems. Image recognition algorithms can detect anomalies on the construction site, improving safety and reducing the risk of incidents.
Innovative Materials: Stronger, Lighter, More Sustainable
Innovation in building materials has seen significant advances, leading to the creation of options that are stronger, lighter and more sustainable than ever. These emerging materials are transforming the construction industry by offering more efficient and environmentally friendly solutions.
One of the most exciting materials is high-performance concrete. This type of concrete uses special additives to improve its strength and durability. In addition, the possibility of incorporating recycled materials in its composition is being explored, thus reducing the carbon footprint associated with the production of conventional concrete.
Another notable advance is the development of advanced composite materials. These materials combine different components to take advantage of the best of each one. For example, carbon fiber is used to reinforce structures, providing exceptional strength without adding significant weight.
Genetically modified wood is another exciting area of research. Scientists are working on genetically altering trees to improve their structural properties and durability. This could lead to the production of wood that rivals the strength of steel, but with considerable environmental benefits.
Advanced structural ceramics are also gaining prominence. This material is extremely resistant to compression and wear, making it ideal for structural applications. Additionally, their production often involves more sustainable processes compared to traditional materials.
Augmented Reality in Construction: A Detailed View of the Project
Augmented Reality (AR) has become a revolutionary tool in the construction field, providing a detailed and practical view of architectural projects. This innovative approach combines the physical world with virtual elements, allowing professionals to visualize, analyze and collaborate more effectively at all stages of a construction project.
In construction, where precision and coordination are crucial, Augmented Reality has proven invaluable. One of the most notable applications is the visualization of projects in real time. By using devices such as augmented reality headsets or even tablets and smartphones, construction professionals can overlay 3D models over the real construction site environment. This means they can see how new elements will fit into the existing context, identify potential problems and make adjustments before actual construction begins.
Another key application is workplace training and guidance. Workers can receive accurate and detailed instructions directly through their augmented reality devices, improving efficiency and reducing errors. This is especially valuable in complex projects where effective communication is essential.
Augmented Reality also facilitates remote collaboration. Professionals can share their augmented perspective with colleagues, clients or consultants anywhere in the world. This not only streamlines the decision-making process, but also allows participation of key stakeholders without the need to physically be on the construction site.
At Puppo Arquitectos, we remain at the forefront of these innovations to offer our clients projects that not only meet their expectations, but also integrate the latest in construction technology. If you are interested in exploring these innovations in your next project, schedule an appointment with us and discover how the future of construction can be part of your architectural reality!
Follow us on our social networks @puppoarquitectos











