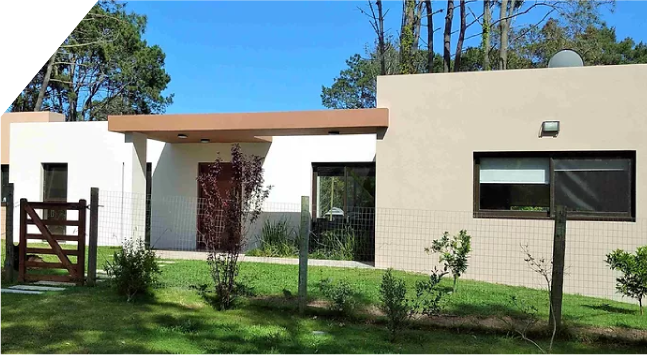










First you have to have the land, you can't talk about a certain project if you don't have a piece of land. We can help you in the purchase of the same for a better decision. There are several aspects to take into account when deciding to buy land, such as: orientation, building regulations that determine what can be done, the type of soil, topography, municipal taxes or existing vegetation, among other things. . With our experience together we can make the best decision.
Coordinate initial meeting to define what you want to do, ideas, aesthetic tastes, we see the land, we define the programmatic characteristics of the project, the budget to invest.
Then we confirm the beginning of the preliminary project which consists of the initial design of the house. The first architectural proposal will be made defining the formal proposal, material and functional distribution.
We visualize the architectural project in three dimensions with realistic images, in virtual reality, for a better understanding of it. When we arrive at a satisfactory architectural solution for the client, we proceed to the quotation stage for the work.
Initial work methodology
Once the preliminary project has been prepared, we make an initial budget in a detailed spreadsheet by items, subcontracts, materials to carry out the work, taxes, etc.
We carry out the construction report, the executive project and the configuration of the construction contracts.
The price per square meter of construction can be highly variable, depending on several factors such as the type and style of the project, the construction system chosen, the location of the work, the housing facilities or the chosen finishing materials; among other variables that affect the cost per square meter. For these reasons, an estimated budget can only be given, within a certain range, after defining some project conditions.
It is always necessary to make a project and a constructive report to determine the most exact cost of the work.
It is variable according to the construction system, the footage or the type of project, we can define it, in an estimated way, determining these variables in the first meeting.
As architects who like to innovate and investigate, we have experience in different construction systems, we can recommend which is the most appropriate option depending on the type of project that you want to achieve, the construction times, the capital available to the client , among other variables. There are several construction systems that work very well as long as the demands for construction quality and the conditions of the system in each case are met. We will explain the advantages and disadvantages in each case.
We have builders trained in mixed construction, traditional construction, prefabricated construction, Steel framing, Wood framing or modular constructions made in a workshop.
We also build with SIP Uruguay panels, a system of thermo-acoustic panels with many construction advantages.
Some important characteristics to take into account when choosing the construction system are: construction speed, thermal resistance, energy expenditure in use, maintenance cost, the aesthetic characteristics that I want to achieve inside and outside, the cost of the BPS , building regulations, useful life, ease of expansion; among other things.
The BPS is contributed in relation to the wages needed to build a certain type of housing, the more wages needed to build, the more you will pay per m2. The fastest building systems to build pay less BPS per m2. It could be estimated between 8% and 14% of the total cost of housing.
It is necessary to register with state agencies such as BPS, DGI, Ministry, which is done through an agency. The approval of the project presented in the Departmental Municipality is also required. On the other hand we need the corresponding construction and architecture contracts.
In our architecture studio we have designed different styles of housing, we consider that the most important thing is to be able to interpret the tastes of the clients and carry out the best project according to those preferences. We conclude that it is possible to carry out excellent architectural projects with different architectural styles. Most of the designs we have made are modern projects with large glass surfaces, with noble and warm materials; and with an important link with the outside.
We always visualize architectural projects with clients in hyper-realistic visualization programs, analyzing the model inside and out, to achieve the greatest satisfaction of the final result.
No, we carry out custom projects. The project is adapted to the client and to the conditions of the land. We carry out the architectural project to measure.
Yes, we can send you references of built houses, prior to coordination we can go to see a house.
We carry out architectural projects taking into account these characteristics that reduce energy consumption in the useful life of the home.
The best and most economical thing is to make changes to the project before the start of the work to have fewer unforeseen or additional events. The greater the level of detail and definition of the executive project before the start of the work, the easier and cheaper its construction will be. It can be changed during the course of the work but the costs will have to be determined at the time.
The architecture studio is located in Punta del Este, but we carry out architecture services throughout the country and abroad. The management of architectural projects is also carried out remotely. Construction management is carried out in the area of the Maldonado coast, from Piriápolis to José Ignacio.
Schedule a meeting by doing click here.